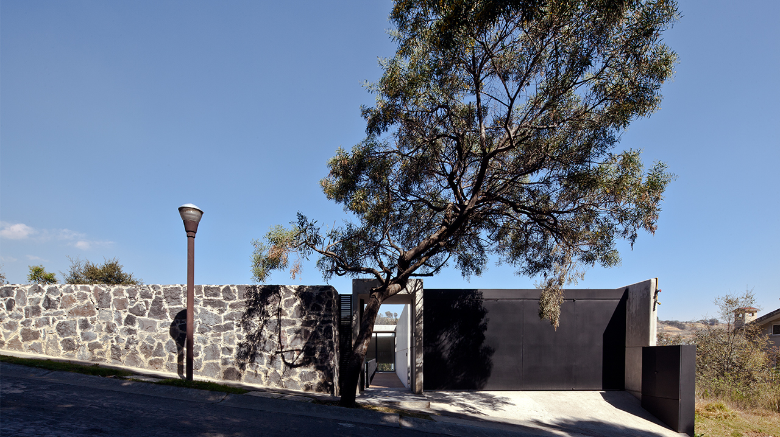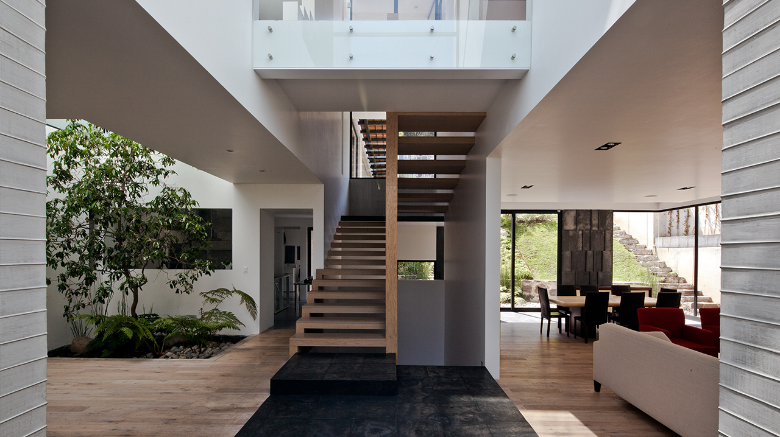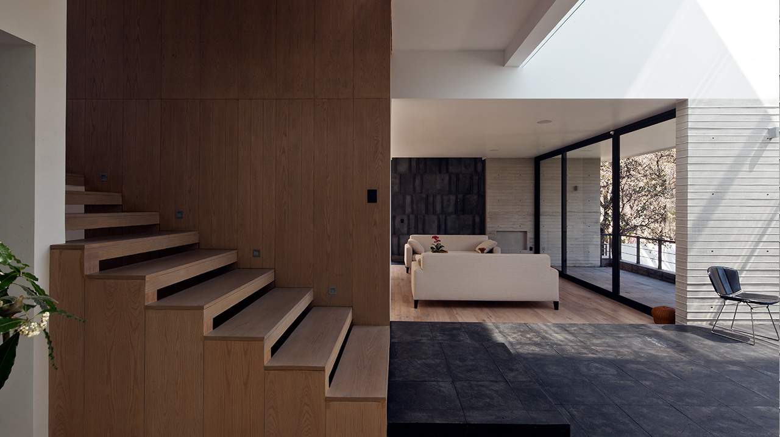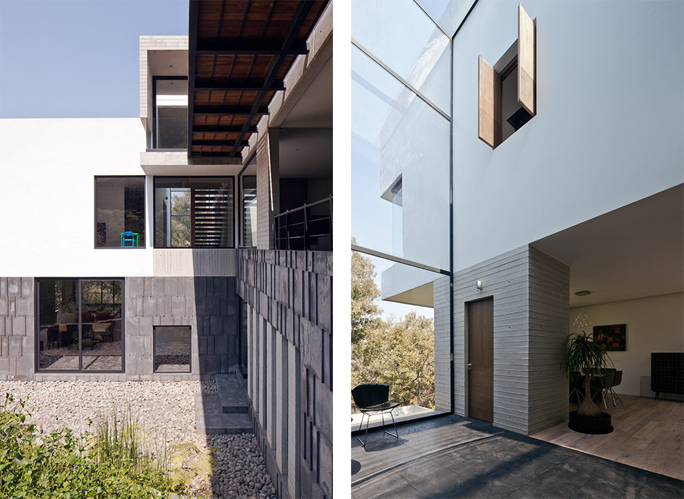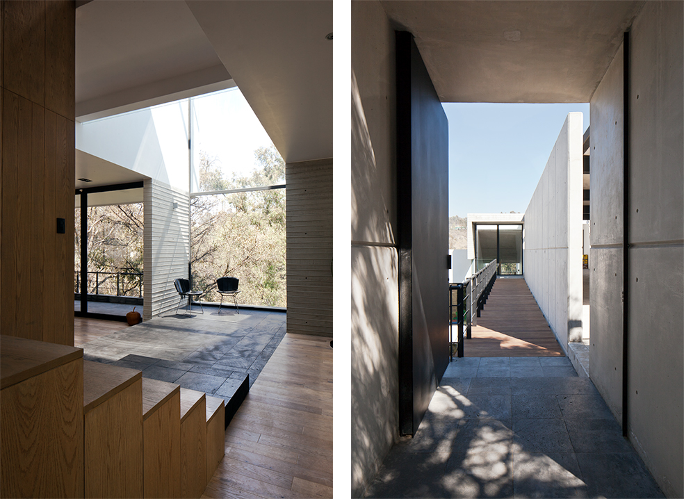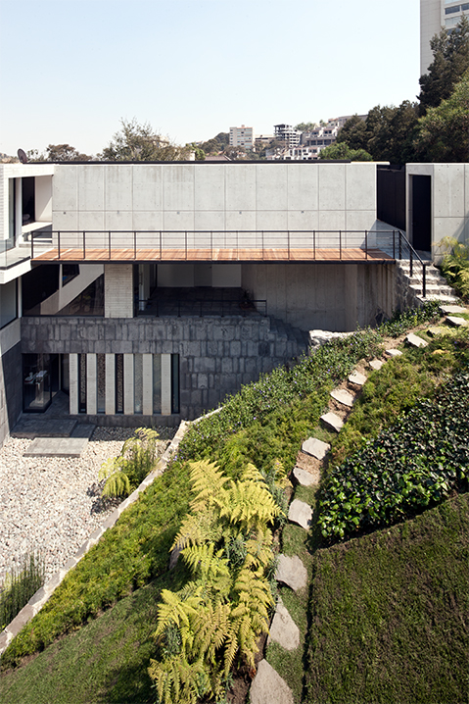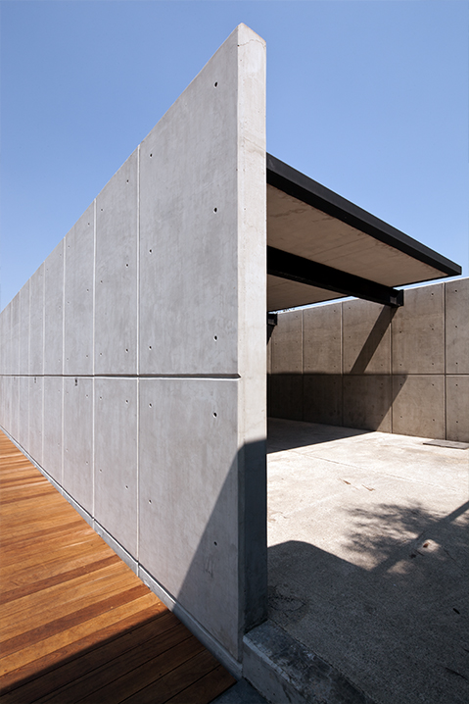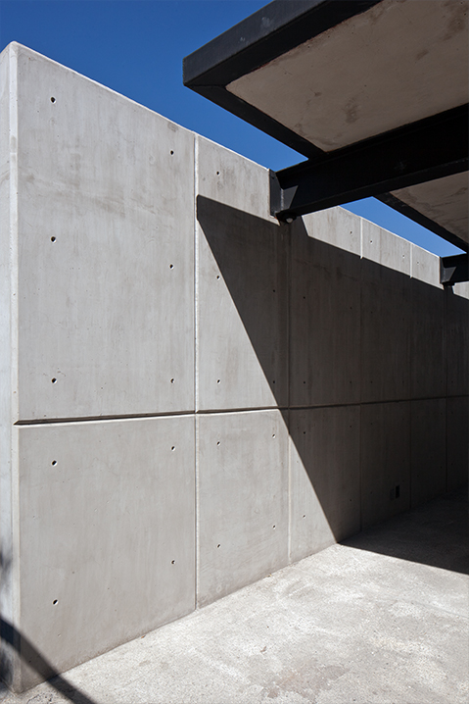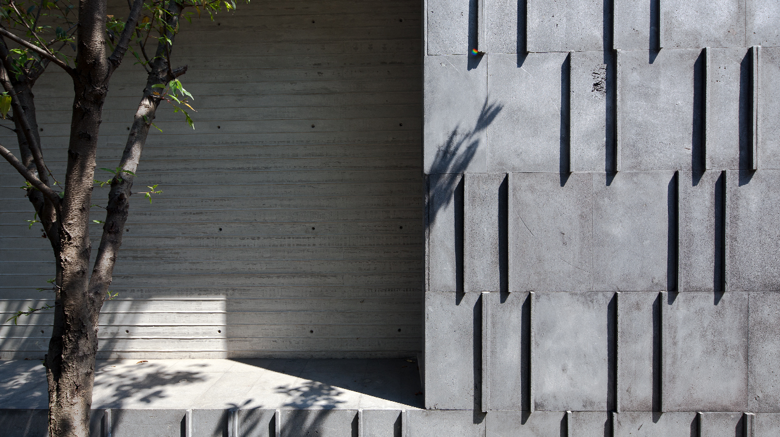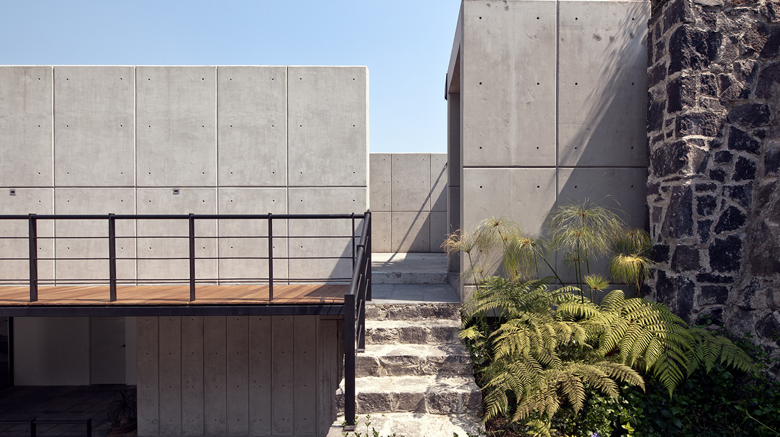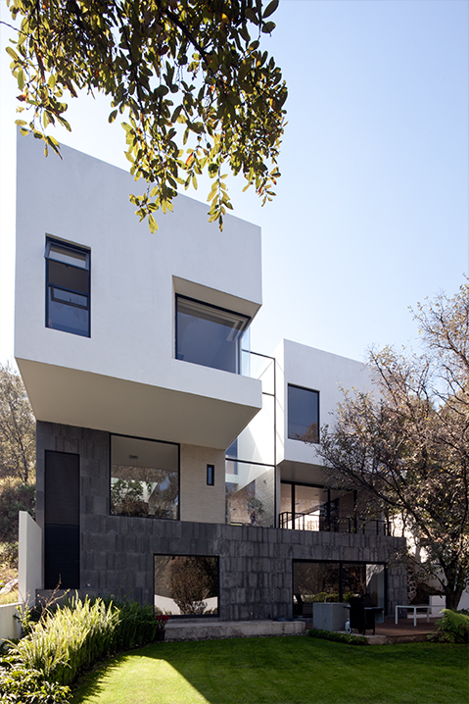U House

Casa U is in the suburbs of Mexico City in a very steep and hilly site overlooking the Valley of Mexico. The pronounced slope generated a sitting that emphasizes the intimate relationship between the spaces of the house with the site´s topography.
The exterior facade hides the house beyond and makes and evident relationship between slope and horizon. After an entry portal, a bridge extends the transition from the street and becomes an observatory.
The stair becomes the core of the project, acting as the material axis and a threshold of light. The steps are strategically longer in some sections to slow down the person and allow for a more conscious act of transitioning between levels.
The materiality responds to the function of the spaces. The highest volumes containing the bedrooms reach the clarity of the sky. The social level, the one with access to the gardens is expressed with a heavier nature using black stone rhythmically divided by small ridges that provide a continuous play of light and shadow mimicking the volcanic local stone. This two make the volume look embedded into the soil. Finally, an in between concrete is used for all the volumes that contain service spaces.
